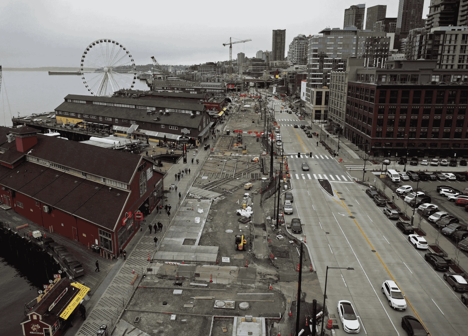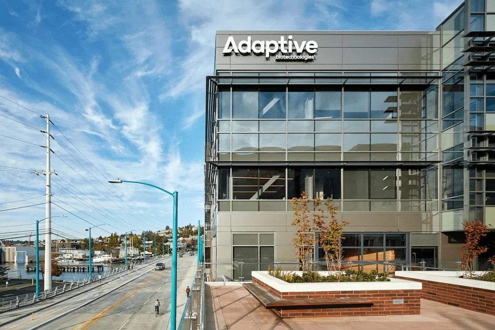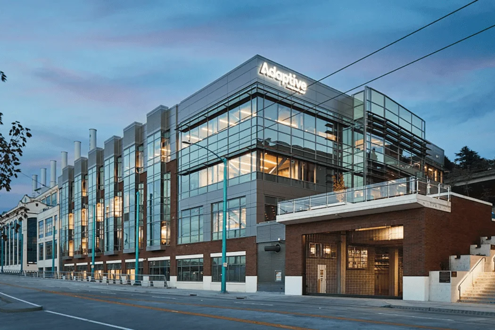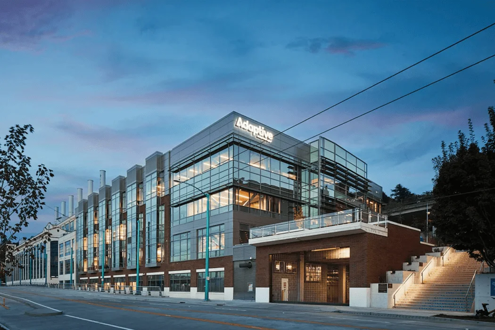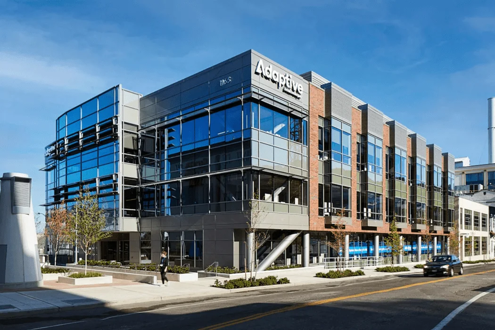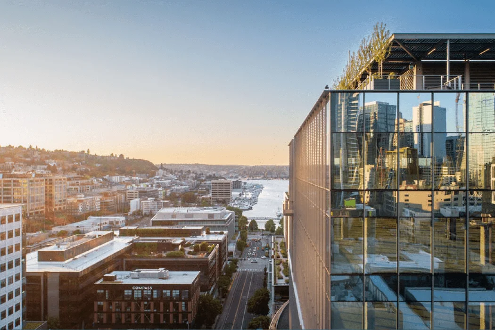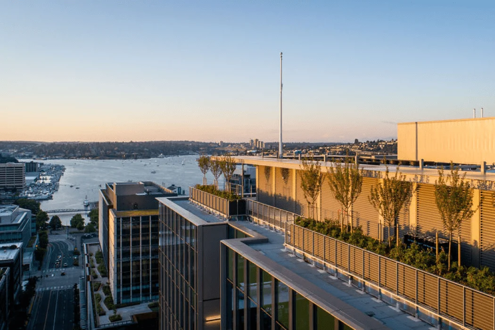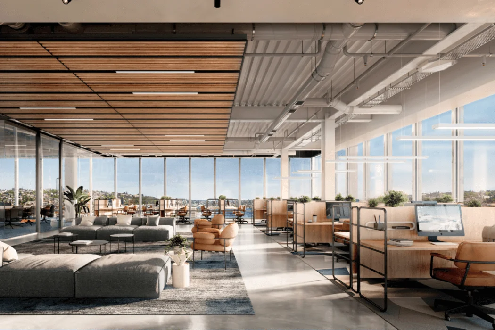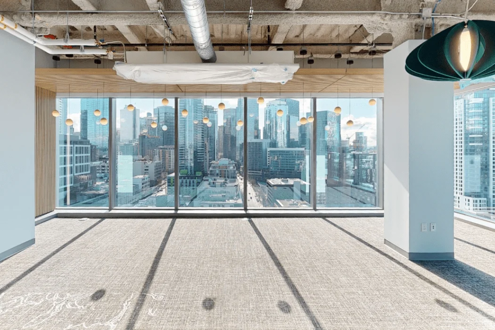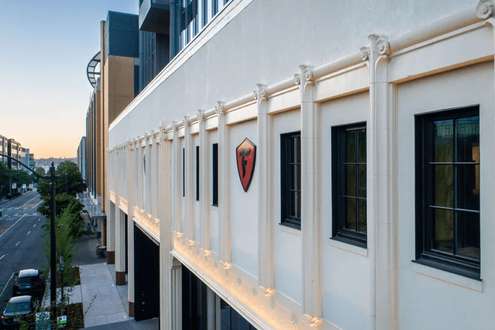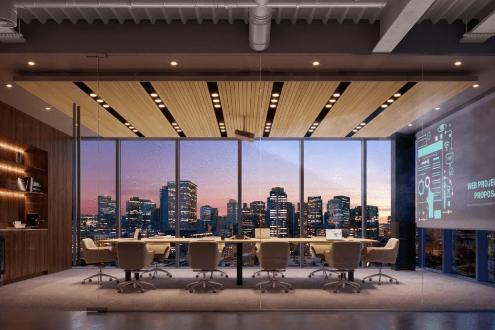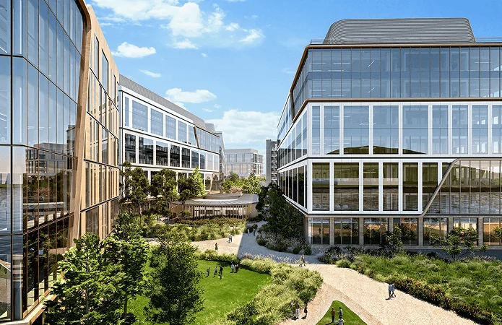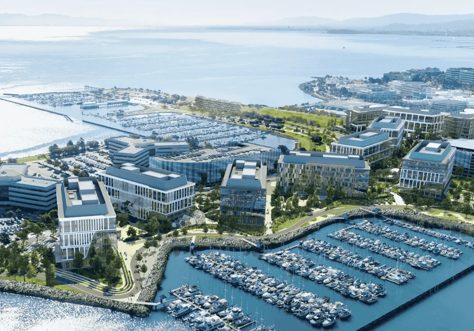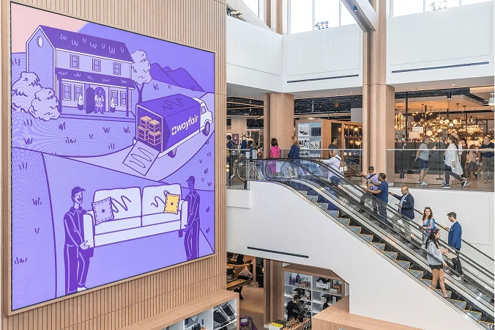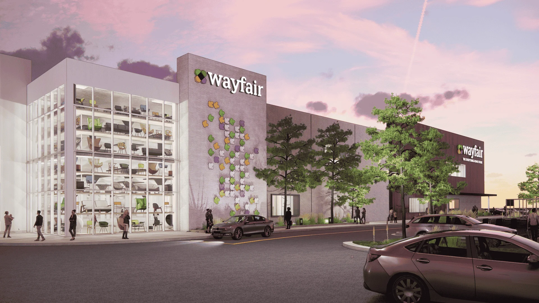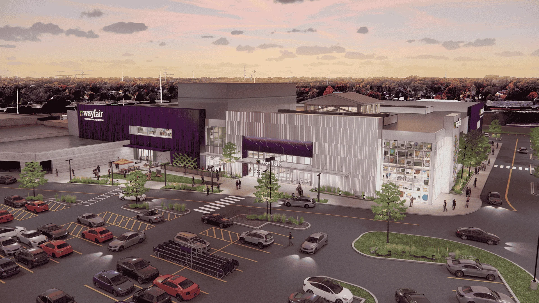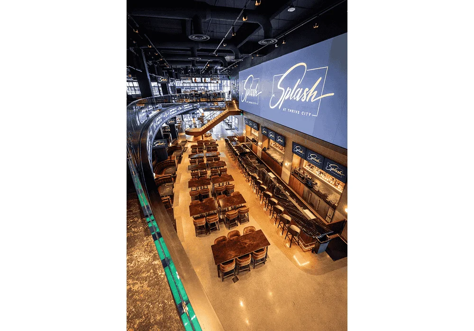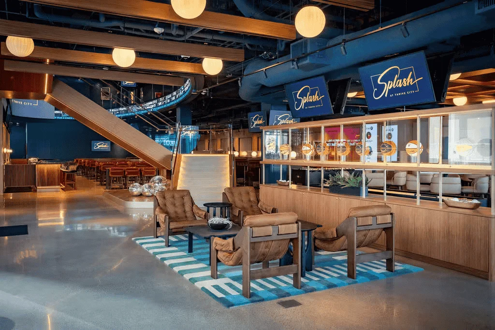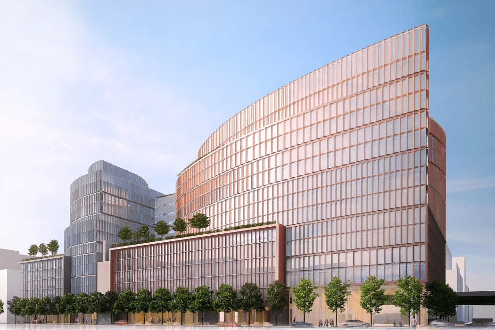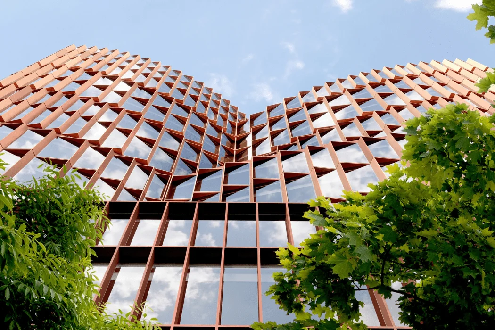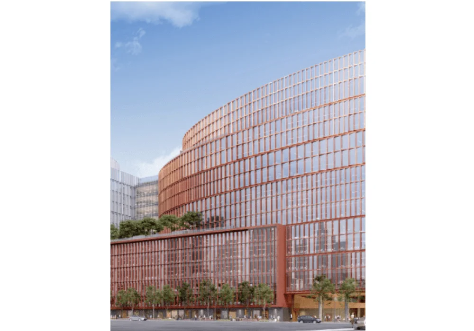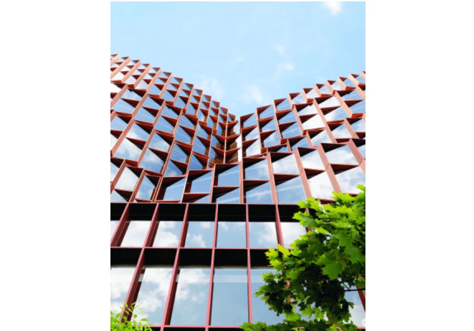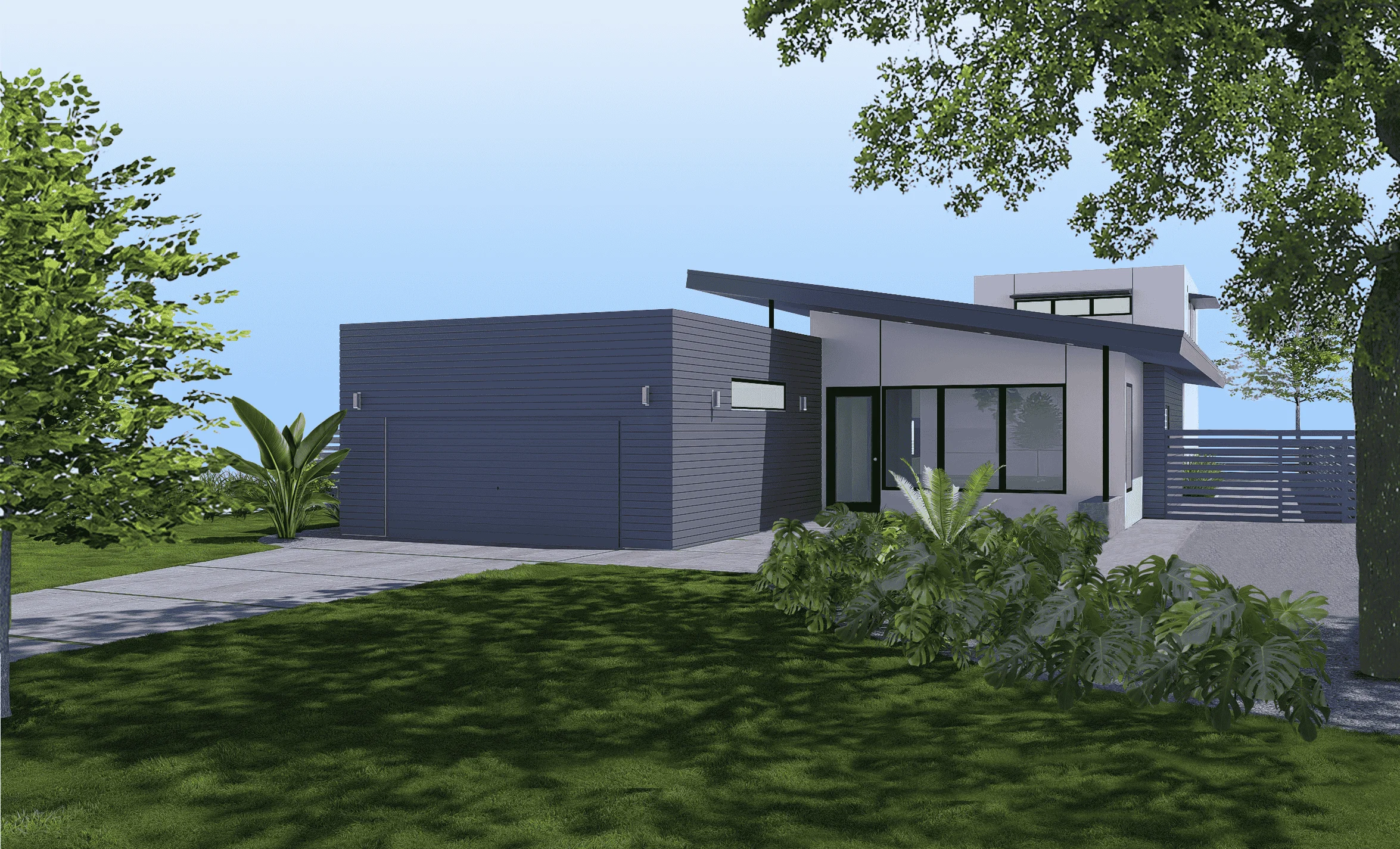Projects
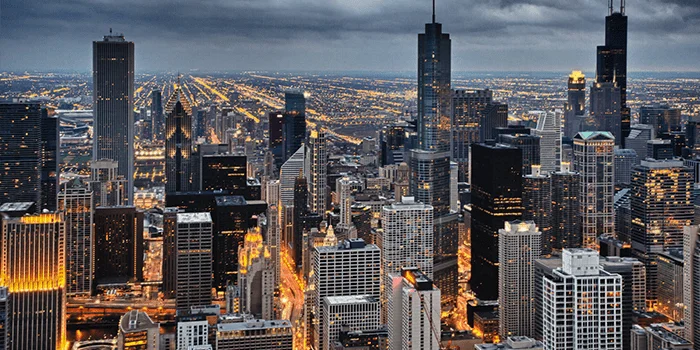
COLMAN DOCK
New Design
Completed While At KPFF Consulting Engineers
A $370 million expansion of the multimodal ferry terminal in Seattle, WA. The project compromised of a new entry building, terminal building and a pedestrian walkway connecting both buildings.
1165 EASTLAKE
New Design
Completed while at KPFF Consulting Engineers
The project consisted of a 2 story parking garage and 3 story of life science building, totaling area of over 130,000 square feet in Seattle, WA.
Parking garage utilizes PT slabs with wide shallow beams, where as the lab space is steel super structure with slab on metal deck. Lateral system consisted of buckling restrained braced framed transitioning to shear walls at the parking garage.
400 WESTLAKE
New Design
Completed while at KPFF Consulting Engineers
400 Westlake is a 269,000 SF, 16-story office building over a 3-story below-grade parking garage in Seattle, WA. The project involved preserving the historic Firestone Building façade while demolishing and rebuilding the interior.
The superstructure is steel with slab-on-metal deck. The garage is cast-in-place concrete with mild reinforced slabs on concrete columns and a mat foundation. The lateral system of the office building consisted of special moment frames.
KILROY OYSTER POINT
New Design
Completed While At Magnusson Klemencic Associates
The project consisted of three lab/office buildings D, E and F, totaling 776,982 square feet; two amenity structures, totaling 38,865 square feet.
The gravity framing for the laboratory buildings consists of structural steel columns supporting composite concrete on metal deck slabs and steel floor framing. The typical composite floor framing consists of 3 1⁄4-inches of lightweight concrete over 3-inch composite steel decking (6 1⁄4-inches of total thickness) providing a 2-hour fire rated deck. The lateral system for the laboratory buildings consist of buckling-restrained braced frame cores.
WAYFAIR EDENS PLAZA
Rehabilitation Of Existing Structures And Tenant Improvement
Completed While At Magnusson Klemencic Associates
The project was a redevelopment of an existing two-level, 153,000 - gross - square - foot, Carson Pirie Scott department store structure located just north of Chicago in Wilmette, Illinois.
The existing structure has a 234' x 334' concrete floorplate with concrete on the second level and roof supported by concrete columns at 26'-0". Part of the structure was steel frame with metal decking. The structure was built in sections from 1955 to 1994 with several renovations.
Our redevelopment included demolition of the existing flooring, strengthening of the beam/slab, new canopies, added stairwells, re-supporting the new facade and complex connections that were permissible due to the existing structure geometry. The total redevelopment cost totaled more than $30 million.
SPLASH SPORTS BAR AT THRIVE CITY - CHASE CENTER
Rehabilitation Of Existing Structures And Tenant Improvement
Completed While At Magnusson Klemencic Associates
Tenant improvement for splash sports car at thrive city in chase center arena.
This project required partial demolition support, a new floor infill, new stair and other miscellaneous structures support such as large screens and operable doors.
4TH & HARRISON
New Design
Completed while at Magnusson Klemencic Associates
Located in San Franciso, CA, 4th & Harrison includes two 14-story office towers over a shared basement, totaling approximately 925,000 SF of above-grade space. The project features ground-level retail, PDR, childcare, and POPOS.
The basement and Level 1 use mild reinforced slabs on concrete columns. Above grade, the gravity system consists of structural steel framing with composite slabs on metal deck. The lateral system combines Buckling Restrained Braced Frames (BRBFs) with supplemental Moment Frames.



